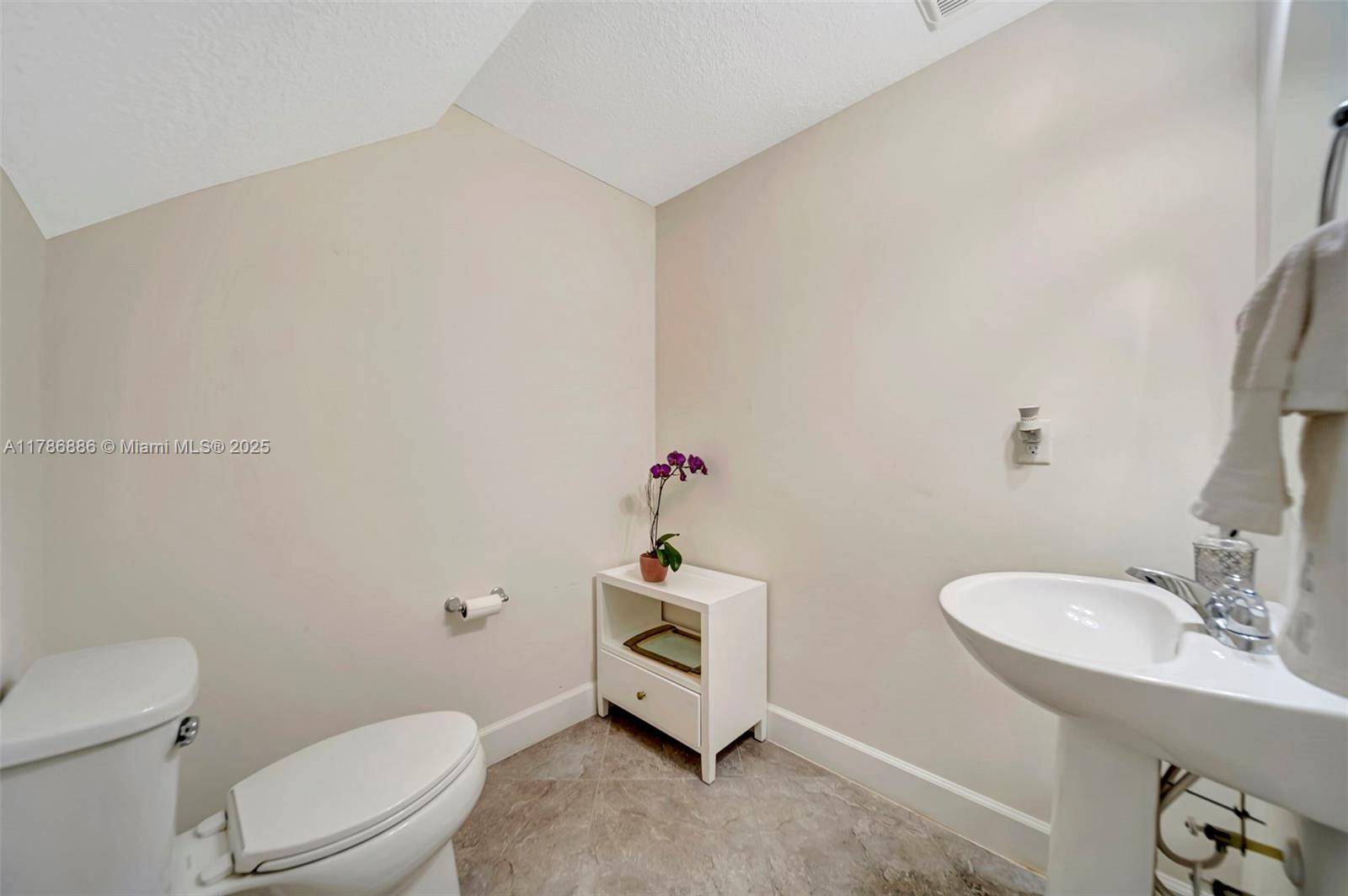4 Beds
5 Baths
3,172 SqFt
4 Beds
5 Baths
3,172 SqFt
Key Details
Property Type Single Family Home
Sub Type Single Family Residence
Listing Status Active
Purchase Type For Sale
Square Footage 3,172 sqft
Price per Sqft $315
Subdivision Sawgrass Lakes
MLS Listing ID A11786886
Bedrooms 4
Full Baths 4
Half Baths 1
Construction Status Resale
HOA Fees $605/mo
HOA Y/N Yes
Year Built 2020
Annual Tax Amount $6,284
Tax Year 2024
Lot Size 2,106 Sqft
Property Sub-Type Single Family Residence
Property Description
Location
State FL
County Broward
Community Sawgrass Lakes
Area 3860
Interior
Interior Features Breakfast Bar, Bedroom on Main Level, Dining Area, Separate/Formal Dining Room, First Floor Entry, Main Level Primary, Split Bedrooms, Upper Level Primary, Vaulted Ceiling(s), Walk-In Closet(s)
Heating Central, Electric
Cooling Central Air, Ceiling Fan(s), Electric
Flooring Tile
Window Features Blinds,Impact Glass
Appliance Some Gas Appliances, Dryer, Dishwasher, Disposal, Gas Range, Gas Water Heater, Microwave, Refrigerator, Washer
Exterior
Exterior Feature Balcony, Patio, Tennis Court(s), Security/High Impact Doors
Parking Features Attached
Garage Spaces 2.0
Pool None, Community
Community Features Clubhouse, Fitness, Game Room, Home Owners Association, Pickleball, Pool, Tennis Court(s)
Utilities Available Cable Available
View Garden
Roof Type Barrel
Porch Balcony, Patio, Screened
Garage Yes
Private Pool Yes
Building
Lot Description < 1/4 Acre
Faces West
Sewer Public Sewer
Water Public
Level or Stories Three Or More
Structure Type Block
Construction Status Resale
Others
Pets Allowed Size Limit, Yes
HOA Fee Include Cable TV,Internet,Maintenance Grounds
Senior Community No
Tax ID 494023130150
Security Features Smoke Detector(s)
Acceptable Financing Cash, Conventional, FHA, VA Loan
Listing Terms Cash, Conventional, FHA, VA Loan
Pets Allowed Size Limit, Yes
Virtual Tour https://www.zillow.com/view-imx/89c39735-0b22-41dd-b31a-a41b01ba4f33?setAttribution=mls&wl=true&initialViewType=pano
"Molly's job is to find and attract mastery-based agents to the office, protect the culture, and make sure everyone is happy! "





